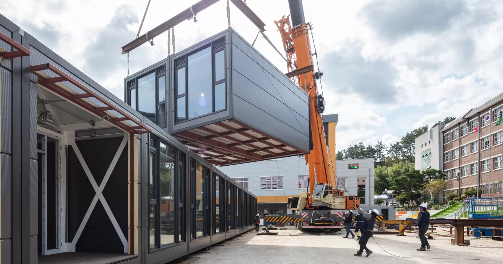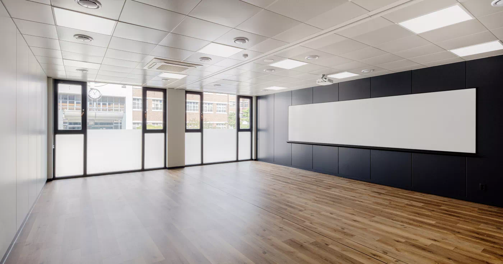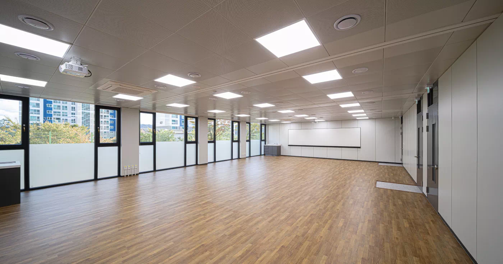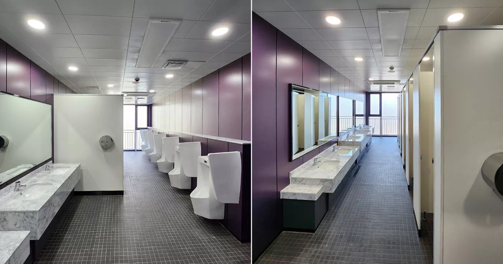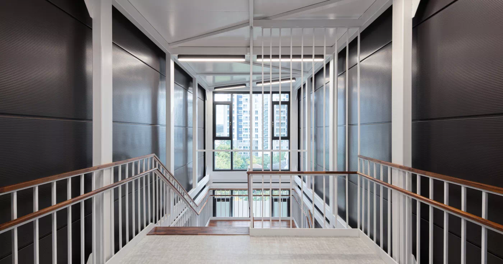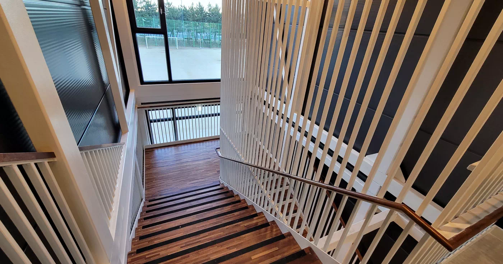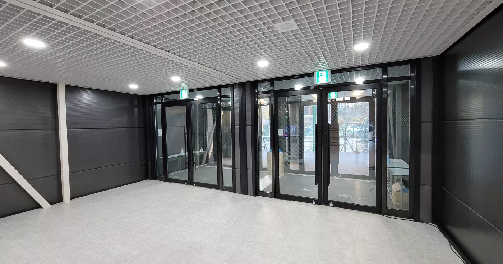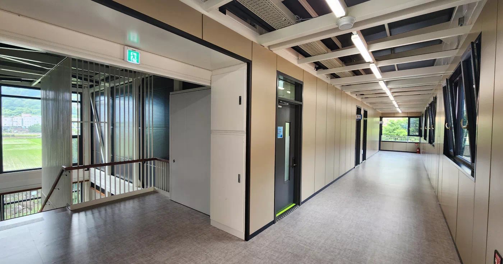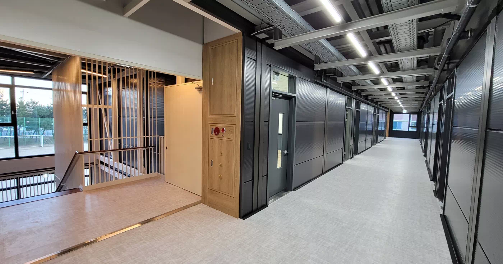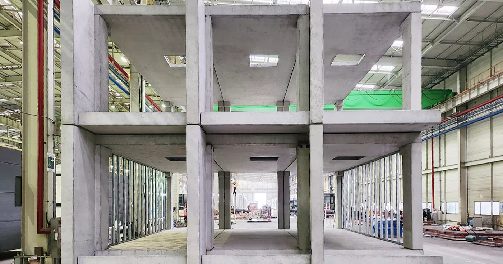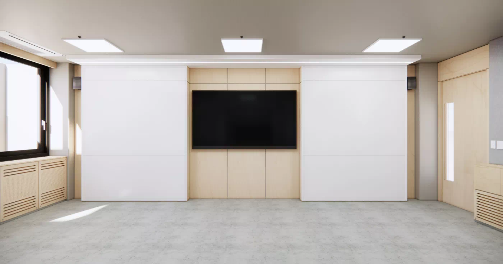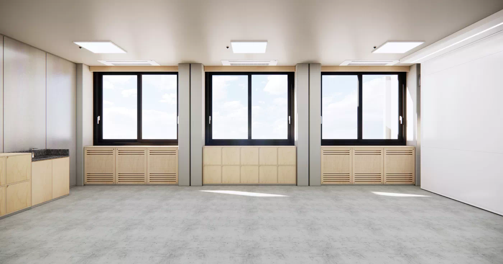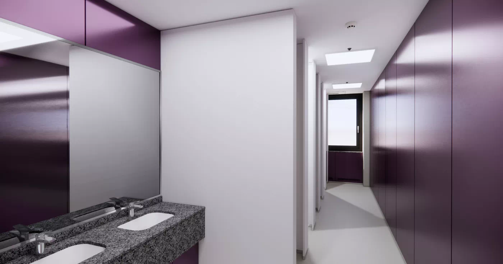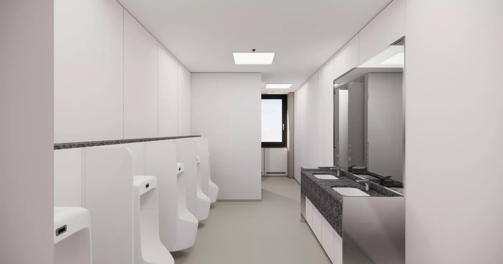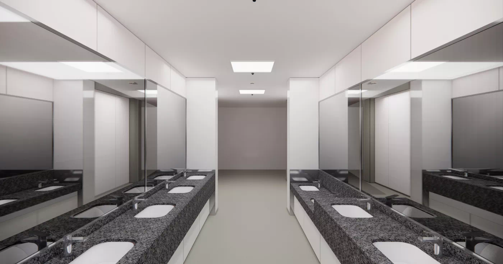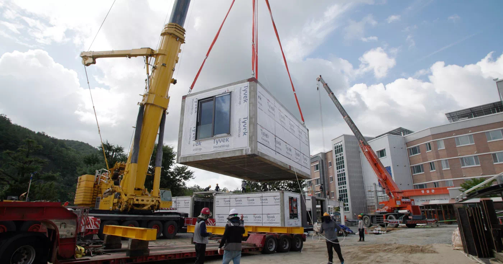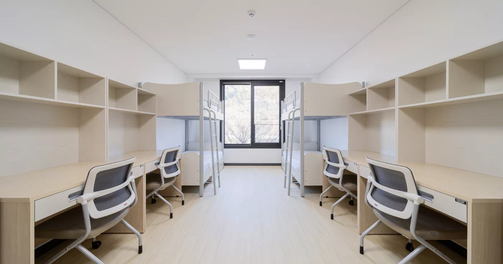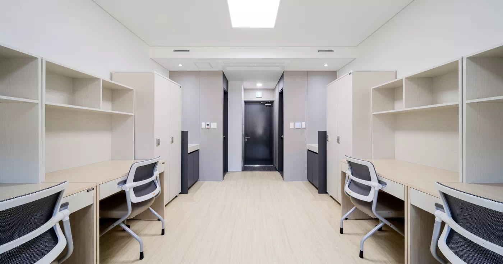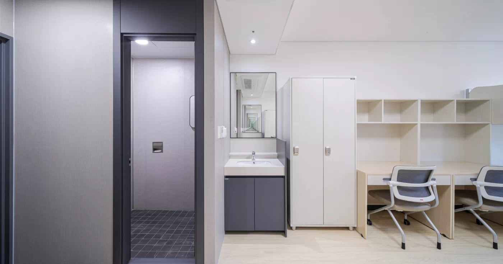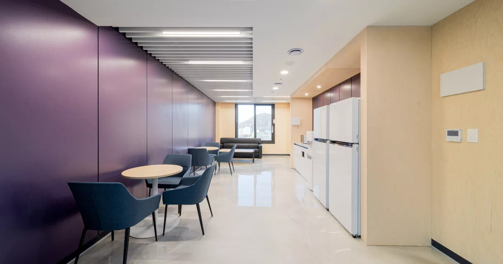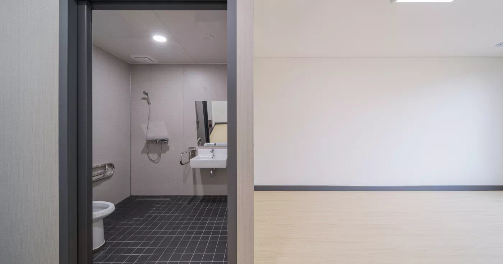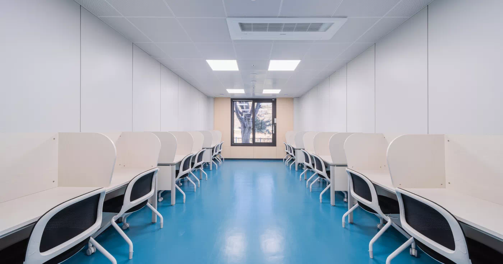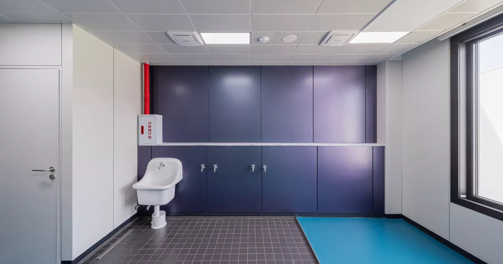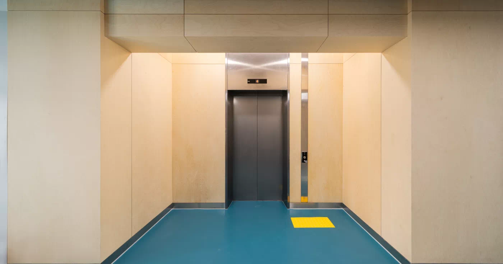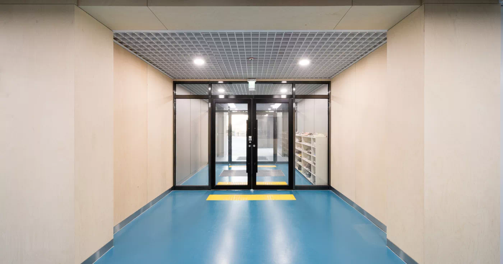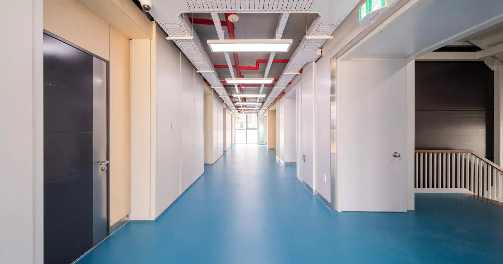Contents
Educational Facility · Bridge School
Bridge School Ⅰ
Bridge School Ⅰ, developed for temporary classroom use, is a high-quality steel-frame product
that can be swiftly and safely installed and easily moved for installation at any desired locations.
#steel frame
#lightweight
#temporary school
#short-term use
#relocatable
Main Products
-
Main Products
Bridge School Ⅰ > Classroom
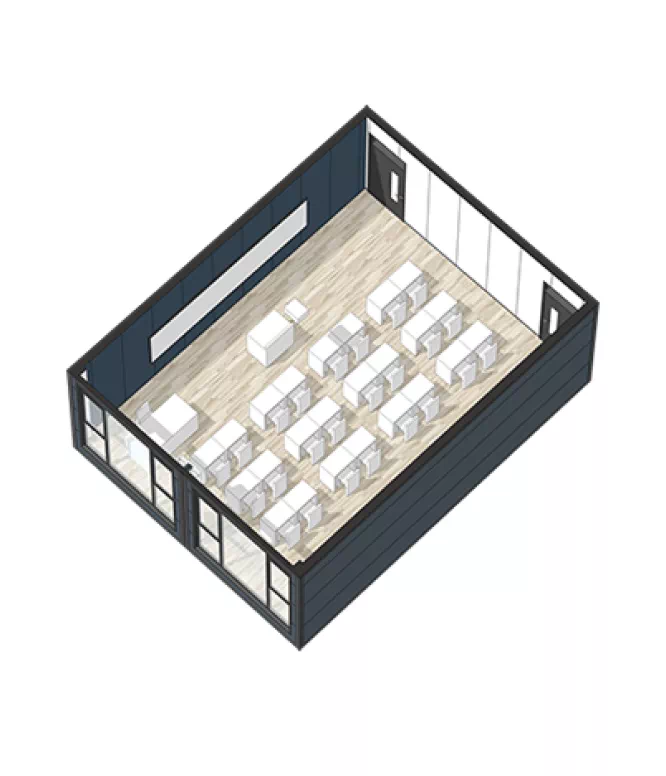
Bridge School Ⅰ > Classroom Information Framework Steel Standards 6.8×9.0×3.6(m) / 60.20㎡ (2 Modules) Exterior Finishing Materials Glass Wool Panel / PosMAC Steel Plate (SUSlike Hairline) Finishing Wall SGP
Floor SPC
Ceiling Perforated Metal Sound-Absorbing Material
Windows PVC System Windows Doors Steel Doors
1,120×2,600(mm)*2EAMechanical Equipment Air Conditioning and Heating
4-Way Ceiling Type / 4.5HP*1EA
Total Heat Exchanger
350CMH*2EAElectrical/
Com-munication EquipmentLED Lighting 40W*12EA
Fire Detector Rate-of-Rise Type*1EA
Leading Light Small*2EA
Broadcasting Speaker 3W*1EAInstalled Equipment Enamel Blackboard
1,280×4,800(mm)
Beam Projector
3,700 ANSI (or 55-inch TV)
Blinds
Blackout*1EA / Transmittance 1%*1EAOther Options Simplified Sprinkler System
Safety Handrails
Sink
Shoe Rack (Installed in the corridor)
Floor Heating (Electric Panel) -
Product List
-
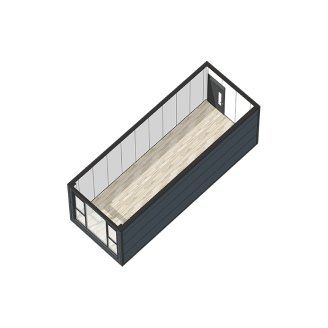 Standard Room
Standard Room3.4×9.0×3.6(m)
30.10㎡ -
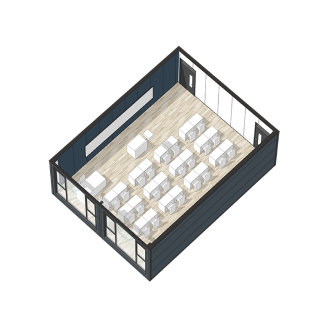 Classroom
Classroom6.8×9.0×3.6(m)
60.20㎡ -
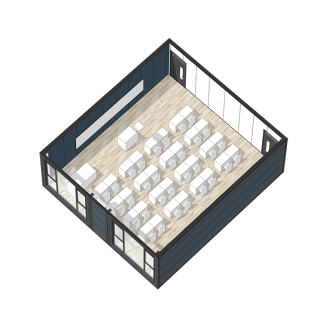 Expanded Classroom
Expanded Classroom8.0×9.0×3.6(m)
70.70㎡ -
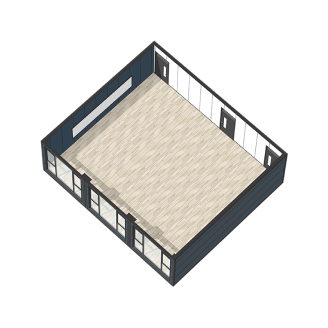 Classroom (Large)
Classroom (Large)10.2×9.0×3.6(m)
90.30㎡ -
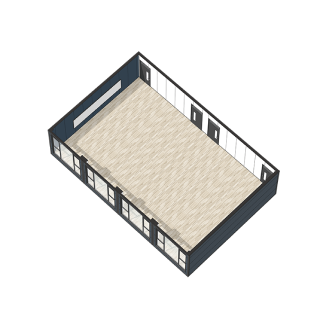 Multipurpose Room
Multipurpose Room13.6×9.0×3.6(m)
120.40㎡ -
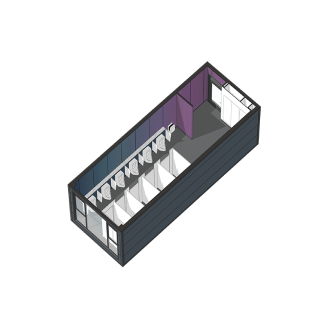 Toilet (Male/Female)
Toilet (Male/Female)3.4×9.0×3.6(m)
30.10㎡ -
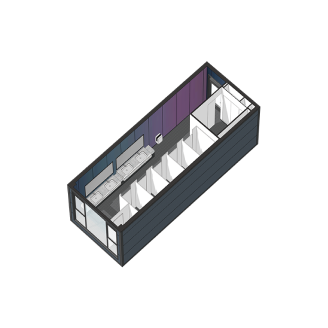 Accessible Toilet (Male/Female)
Accessible Toilet (Male/Female)3.4×9.0×3.6(m)
30.10㎡ -
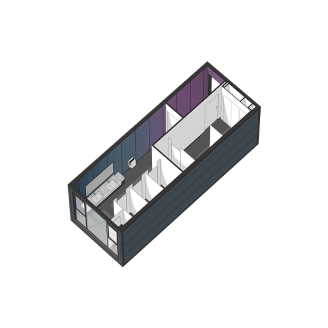 Toilet (Public)
Toilet (Public)3.4×9.0×3.6(m)
30.10㎡ -
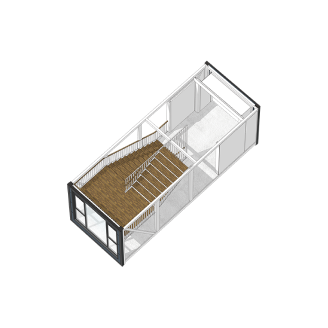 Stairwell
Stairwell3.4×9.0×3.6(m)
30.10㎡ -
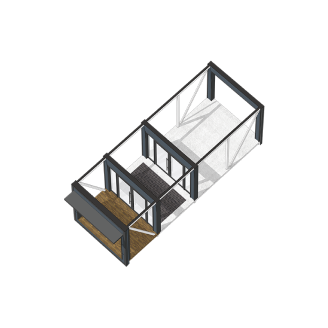 Lobby
Lobby3.4×9.0×3.6(m)
30.10㎡ -
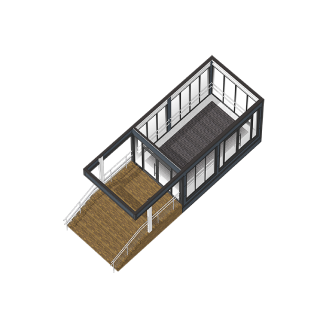 Windbreak Room
Windbreak Room3.3×9.3×3.6(m)
24.28㎡
-
-
Performance and Quality Standards
Performance and Quality Standards Ministry of Education Performance Criteria for Modular Classroom Bridge School Ⅰ Performance
※ Steel Frame Structure (Available for lease)Note.
(Related Documents)Item Criteria and Quality Standards Structural Safety and Seismic Performance Ensuring structural safety in accordance with the Regulations on “structural Standards for Buildings” and so on, and the Seismic Design Standards for School Facilities
- Ensuring compliance with legal regulations and requirements
- Structural Safety and Seismic Design Verification Certificate
- Providing Structural Calculation Documents
Evacuation (egress) and Fire-Resistant Building Component - In accordance with the Section 3 of “Regulations on Standards for Evacuation and Fireproof Construction of Buildings”
- Steel frame structure up to 4 stories
- Pillars and beams: Application of 1-hour fire-resistant paint
- Floors: Application of 1-hour ALC Fire-Resistance Ratings for Floor
- External walls, roof, and other components: Ensuring 0.5-hour fire-resistant performance
- Fire-Resistant Paint Test Certificate
- Floor: Certificate of Accreditation of Fire Resistance
- Fire-Resistant Test Certificate for External Walls and Roofing Materials
- Interior finishing materials
- Using non-combustible or limited combustible materials
- Interior Material Finishing Schedule
- Mill Test Certificate
- Fire partition
- Stairway Fire Door Assembly
- Installation of fire-resistant fillers fireblocking in the fire partition between floors
- Fire Partition Plan
- Fire Door and Fire-Resistant Filler Test Certificate
Fire Safety - Quality Standards for Temporary School Buildings Apply standards equal to or exceeding those outlined in the “Act on Fire Prevention and Installation, Maintenance, and Safety Control of Firefighting Systems”
- Completion and Approval: After reporting the commencement and completing the final inspection with the fire department, submit the following certificates for occupancy approval: Certificate of Completion Inspection of Firefighting System.
- Fire Safety Measures: Ensure the presence of the following fire-fighting facilities: Fire extinguishers, automatic fire detection systems, emergency escape lighting, emergency broadcasting system speakers, evacuation equipment (for floors above the third floor), simplified sprinkler system.
- Ensure fire safety in temporary school buildings by meeting or exceeding the Ministry of Education’s quality standards
- For permanent Buildings, adhere to the provisions of the “Act on Fire Prevention and Installation, Maintenance, and Safety Control of Firefighting Systems”
- ' Fire Suppression System Installation Certificate
Ventilation - Table II, Subparagraph 1, Paragraph 1, Article 3 of 「Enforcement Rule of the School Health Act」 Ventilation area per person must be equal to or greater than 21.6㎥/h
- Installation of a 700 CMH Total Heat Exchanger per classroom (Capable of accommodating 32 individuals)
- Test Certificate
Daylighting (Natural Lighting) - Article 3 of “Enforcement Rule of the School Health Act” The average ratio of outdoor horizontal illuminance to indoor illuminance (Natural light) should be at least 5%, with a minimum of 2%
- Daylighting area for standard classrooms: 10.6 ㎡ (Securing 17.6% of floor area)
-
Illuminance (Artificial Lighting) - In compliance with Article 3 of 「Enforcement Rule of the School Health Act」
- 300 lux or higher (on desk surface and blackboard surface) Satisfying a maximum-to-minimum illuminance ratio of 3:1 or less
- Lighting Simulation
Air Quality - “Enforcement Rule of the School Health Act” [Table IV-2] Standards for maintenance and management of air quality (related to Subparagraph 3-2, Paragraph 1, Article 3
- Implementing indoor air quality measurement
- Certificate of Implementing Indoor Air Quality Measurement
Thermal Insulation - “Energy Efficiency Design Standard for Buildings” [Table I] The performance should be equal to or greater than Central Region 2
-
Rental Modular Heat Transmission Coefficient
① Walls: Below 0.24W/㎡·K
② Roof: Below 0.15W/㎡·K
③ Windows: Compliance with Central Region 1 Standards or Higher
- Thermal Insulation Plan
- Mill Test Certificate
Vibration - Analysis of vibration performance based on ISO 10137 (Comparison of basic curve of vertical vibration acceleration)
-
Compliance with office standards (0.02 ㎨ or below)
- V-30 or below
- Vibration Analysis Report
Sound Transmission Class (STC) -
In the “Ministry of Education Performance Criteria, August 2021”
Certification of Sound Insulation of Wall Construction and Management Standard [Table I]
The sound insulation performance of external walls should be Grade 2 or above, with 36 dB or more
- 65dB (Grade 1)
- Test Certificate of Sound Insulation Performance of Walls
Structure-borne Noise -
In the “Ministry of Education Performance Criteria, August 2021”
The sound insulation performance of weight impact sound should be 65dB or less
- Heavy-weight impact sound 53dB
- Light-weight impact sound 46dB
- Test Certificate of Floor Impact Sound
Structure-borne Noise -
In the “Ministry of Education Performance Criteria, August 2021”
The sound insulation performance of weight impact sound should be 65dB or less
-
Heavy-weight impact sound 53dB
- Light-weight impact sound 46dB
- Test Certificate of Floor Impact Sound
Relocatability - Ensuring 80% or higher rates of reusability
-
Reusability rate of 90% or higher
- Verified through 5 relocation records
- Reusability Specification Report
Download View the Ministry of Education’s Performance Criteria
View the Standards of the Bridge School Ⅰ
-
Lease · Purchase
Catalog Contract (Lease)
A method in which proposals are submitted and vendors are selected to deliver goods or services in response to a proposal request from the demanding institution, following a delivery contract with the Public Procurement Service regarding catalog products (services).
Demanding Institution-
01
Signing a catalog contract / Registering
as an
e-commerce
platform -
02
Sending a request for proposal
-
03
Submitting a proposal
-
04
Selecting a supplier / Sending a partial delivery request
-
05
Submitting a launching report / Production · Installation
-
06
Submitting a completion report / Sending a request for inspection
-
07
Inspection
-
08
Sending an invoice
-
09
Payment
Two-Stage Bidding (Lease, Purchase)
A method in which the demanding institution directly advertises and conducts bidding in two stages (performance and price) to lease.
Demanding Institution-
01
Bidding announcement
-
02
Submitting a proposal and bid
-
03
Selection of a successful bidder
-
04
Signing
a lease service
contract
-
04
Signing
a lease service
contract
-
05
Submitting a launching report / Production · Installation
-
06
Submitting an installation completion report / Sending a progress amount confirmation request
-
07
Inspection and testing
-
08
Sending a progress amount bill / Sending a payment request
-
09
Payment
-
Educational Facility · Bridge School
Bridge School Ⅱ
Concrete products, with a width of 2.7m, allowed to be transported through narrow roads in the old downtown areas of cities like Seoul and Busan. They enable rapid construction (completion within 1 year, including the design process) and provide a 110% larger space compared to temporary classrooms.
#PC
#permanent school
#mid- and long-term use
#safety
#reinstalling
Main Products
-
Main Products
Bridge School Ⅱ > Classroom
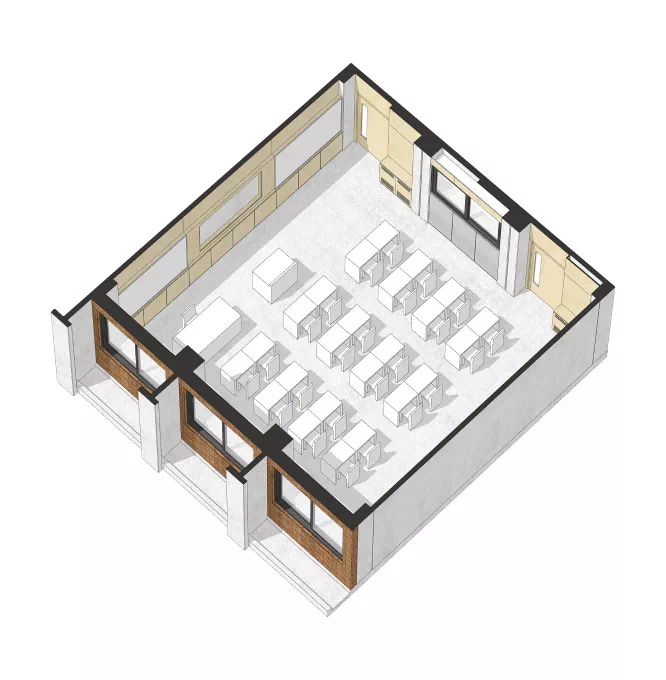
Bridge School Ⅱ > Classroom Information Framework Reinforced Concrete Standards 8.1×8.14×3.4(m)
66.59㎡ (3 Modules)Exterior Finishing Materials Exposed Concrete
TORAY Ceramic SidingFinishing Wall Birch Plywood, SGP
Floor Epoxy Coating
Ceiling Exposed
Windows PVC System Windows Doors Sliding Pocket Doors*2EA Mechanical Equipment Air Conditioning and Heating
4-Way Ceiling Type / 2.0HP*3EA
Total Heat Exchanger
350CMH*2EAElectrical/
Com-munication
EquipmentLED Lighting 40W*9EA
Fire Detector Rate-of-Rise Type*1EA
Leading Light High-Intensity, Small*2EA
Broadcasting Speaker 3W*1EAInstalled Equipment Blinds
*3EAOther Options Simplified Sprinkler System
Sink
Shoe Rack (Installed in the corridor)
Floor Heating (Electric panel) -
Product List
-
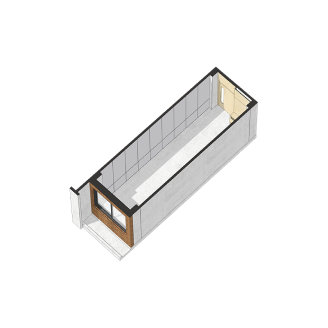 Standard Room
Standard Room2.7×8.14×3.4(m)
22.20㎡ -
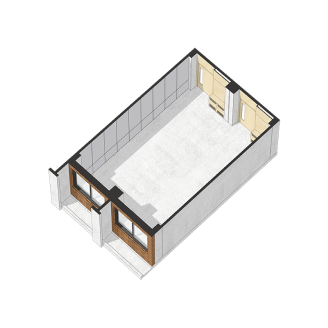 Office
Office5.4×8.14×3.4(m)
44.39㎡ -
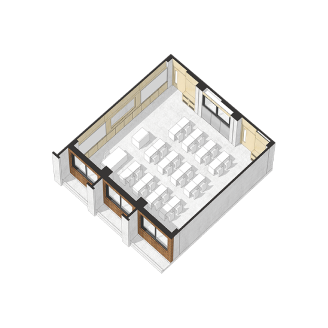 Classroom
Classroom8.1×8.14×3.4(m)
66.59㎡ -
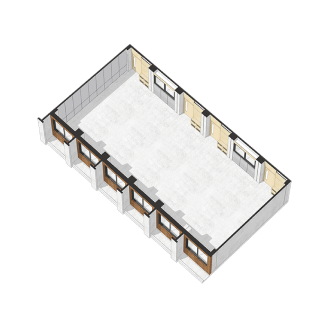 Auditorium (for Multipurpose)
Auditorium (for Multipurpose)16.2×8.14×3.6(m)
133.17㎡ -
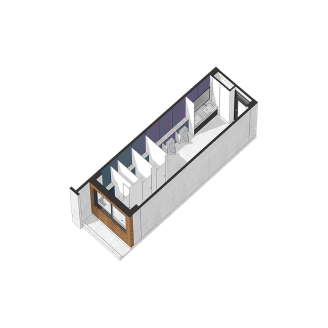 Toilet (Male/Female)
Toilet (Male/Female)2.7×8.14×3.4(m)
22.20㎡ -
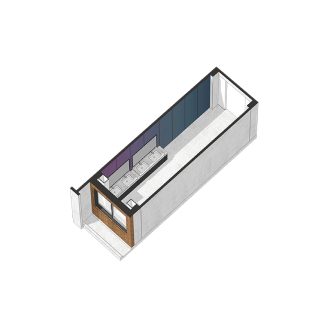 Toilet (Washroom)
Toilet (Washroom)2.7×8.14×3.4(m)
22.20㎡ -
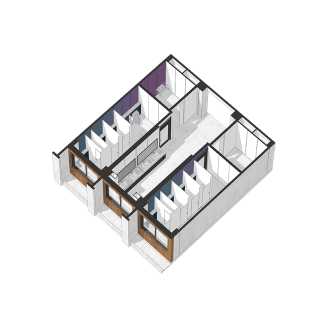 Toilet (BF Combination)
Toilet (BF Combination)8.1×8.14×3.4(m)
66.59㎡ -
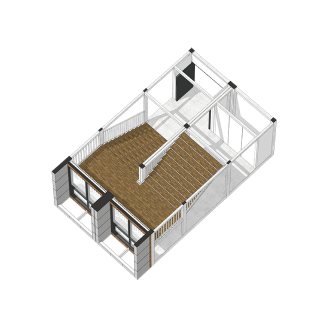 Stairwell
Stairwell5.4×8.14×3.4(m)
44.39㎡ -
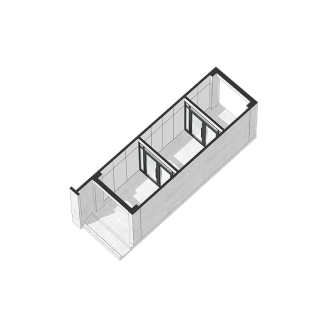 Lobby
Lobby2.7×8.14×3.4(m)
22.20㎡
-
-
Performance standard
Performance and quality standards information Ministry of Education Performance Criteria for Modular Classroom Bridge School Ⅱ Performance
※ Concrete Frame StructureNote.
(Related Documents)Item Criteria and Quality Standard Structural Safety and Seismic Performance Ensuring structural safety in accordance with the Regulations on “structural Standards for Buildings” and so on, and the Seismic Design Standards for School Facilities
- Ensuring compliance with legal regulations and requirements
- Structural Safety and Seismic Design Verification Certificate
- Providing Structural Calculation Documents
Evacuation (egress) and Fire-Resistant Building Component - In accordance with the Section 3 of “Regulations on Standards for Evacuation and Fireproof Construction of Buildings”
- Concrete frame structure: Natural fire resistance
- No limit on the number of floors
- Fire-Resistant Paint Test Certificate
- Floor: Certificate of Accreditation of Fire Resistance
- Fire-Resistant Test Certificate for External Walls and Roofing Materials
- Interior finishing materials
- Using non-combustible or limited combustible materials
- Interior Material Finishing Schedule
- Mill Test Certificate
- Fire partition
- Fire partition In compliance with the regulations
- Fire Partition Plan
-
Fire Rated Door and Fire-Resistant Filler
Test Certificate
Fire Safety - “Act on Fire Prevention and Installation, Maintenance, and Safety Control of Firefighting Systems” Related regulations
- In accordance with the “Act on Fire Prevention and Installation, Maintenance,
and Safety Control of Firefighting Systems”
- Fire Suppression System Installation Certificate
Ventilation - Table II, Subparagraph 1, Paragraph 1, Article 3 of 「Enforcement Rule of the School Health Act」
Ventilation area per person must be equal to or greater than 21.6㎥/h
- Provide Total Heat Exchanger
- Test Certificate
Daylighting
(Natural Lighting)- Article 3 of “Enforcement Rule of the School Health Act”
The average ratio of outdoor horizontal illuminance to indoor illuminance (Natural light) should be at least 5%, with a minimum of 2%
-
Daylighting area for standard classrooms: 10.6 ㎡
(Securing 17.6% of floor area)
-
Illuminance
(Artificial Lighting)- In compliance with Article 3 of 「Enforcement Rule of the School Health Act」
-
300 lux or higher (on desk surface and blackboard surface)
Satisfying a maximum-to-minimum illuminance ratio of 3:1 or less
- Lighting Simulation
Air Quality - “Enforcement Rule of the School Health Act” [Table IV-2] Standards for maintenance and management of air quality (related to Subparagraph 3-2, Paragraph 1, Article 3
- Implementing indoor air quality measurement
- Certificate of Implementing Indoor Air Quality Measurement
Thermal Insulation - “Energy Efficiency Design Standard for Buildings” [Table I] The performance should be equal to or greater than Central Region 2
- Application in compliance with regulations
- Thermal Insulation Plan
- Mill Test Certificate
Vibration - Analysis of vibration performance based on ISO 10137 (Comparison of basic curve of vertical vibration acceleration)
-
Compliance with office standards (0.02 ㎨ or below)
V-30 or below
- Vibration Analysis Report
Sound Transmission Class (STC) -
In the "Ministry of Education Performance Criteria, August 2021"
Certification of Sound Insulation of Wall Construction and Management Standard [Table I] The sound insulation performance of external walls should be Grade 2 or above, with 36 dB or more
- 65dB (1 Grade)
- Test Certificate of Sound Insulation Performance of Walls
Structure-borne Noise -
In the “Ministry of Education Performance Criteria, August 2021”
The sound insulation performance of weight impact sound should be 65dB or less
- Heavy-weight impact sound 53dB
- Light-weight impact sound 46 dB
-
Test Certificate
of Floor Impact Sound
Download View the Ministry of Education’s Performance Criteria
View the Standards of the Bridge School Ⅱ
-
Lease · Purchase
Catalog Contract (Lease)
A method in which proposals are submitted and vendors are selected to deliver goods or services in response to a proposal request from the demanding institution, following a delivery contract with the Public Procurement Service regarding catalog products (services).
Demanding Institution-
01
Signing a catalog contract / Registering
as an
e-commerce
platform -
02
Sending a request for proposal
-
03
Submitting a proposal
-
04
Selecting a supplier / Sending a partial delivery request
-
05
Submitting a launching report
/ Production · Installation -
06
Submitting
a completion report
/ Sending
a request for inspection -
07
Inspection
-
08
Sending
an invoice -
09
Payment
Two-Stage Bidding (Lease, Purchase)
A method in which the demanding institution directly advertises and conducts bidding in two stages (performance and price) to lease.
Demanding Institution-
01
Bidding announcement
-
02
Submitting
a proposal and bid -
03
Selection of a successful bidder
-
04
Signing
a lease service
contract
-
04
Signing
a lease service
contract
-
05
Submitting a launching report
/ Production · Installation -
06
Submitting
an installation completion report
/ Sending a progress
amount confirmation request -
07
Inspection and testing
-
08
Sending a progress amount bill /
Sending
a payment request -
09
Payment
-
Educational Facility · Bridge School
Dormitory
Concrete products developed for 2-person or 4-person occupancy per room. By reducing inter-floor noise, they enhance habitability.
Manufactured 99% in the factory, these products allow for a 60~70% reduction in construction time compared to traditional concrete buildings.
-
#PC
-
#2 person 1 room
-
#4 person 1 room
-
#mid-and long-term use
-
#habitability
-
#reinstalling
Product Information
-
Main Products
Dormitory > Dorm Room A
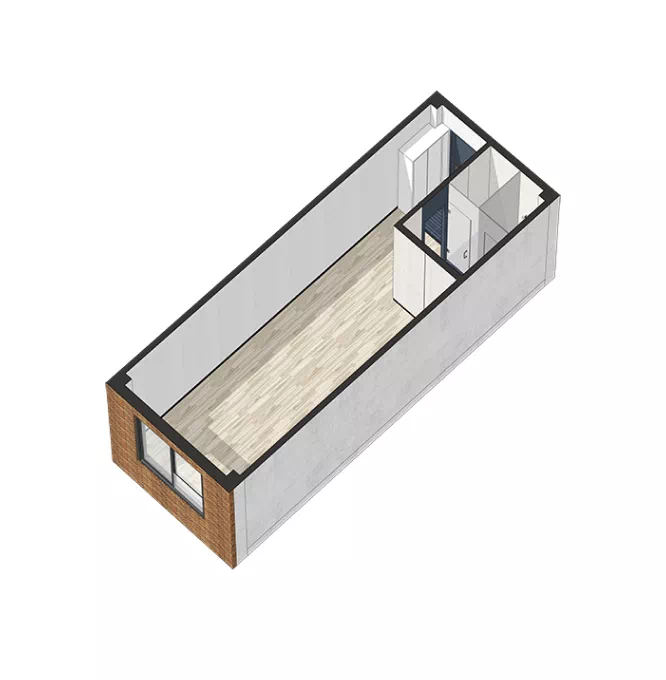
Dormitory > Dorm Room A Information Framework Reinforced Concrete Standards 3.3×9.3×3.4(m)
29.05㎡ (1 Modules)Exterior Finishing Materials TORAY Ceramic Siding Finishing Wall Flame Retardant Silk Wallpaper
Floor SPC
Ceiling Flame Retardant Silk Wallpaper
Windows PVC System Windows Doors Fire Door*1EA Mechanical Equipment Air Conditioning and Heating
1-Way Ceiling Type / 1.2HP*1EA
Total Heat Exchanger
Subject to ventilation designElectrical/
Com-munication
EquipmentLED Lighting 40W*2EA
Fire Detector Rate-of-Rise Type*1EA
Leading Light Small*1EA
Broadcasting Speaker 3W*1EAInstalled Equipment Sanitary Fixture Toilet*2EA
Shower*2EA
Sink*1EA
Blinds*1EAOther Options Bathroom design is optional -
Product List
-
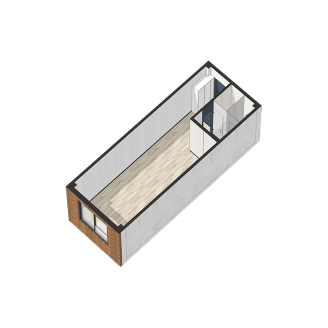 Dorm Room A
Dorm Room A3.3×9.3×3.4(m)
29.05㎡ -
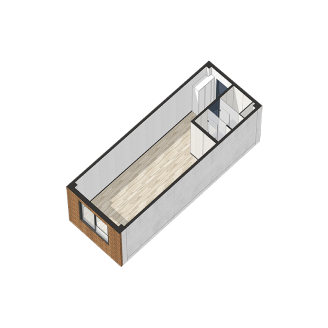 Dorm Room B
Dorm Room B3.3×9.3×3.4(m)
29.05㎡ -
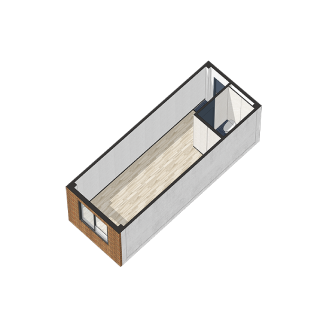 Accessible Room
Accessible Room3.3×9.3×3.4(m)
29.05㎡ -
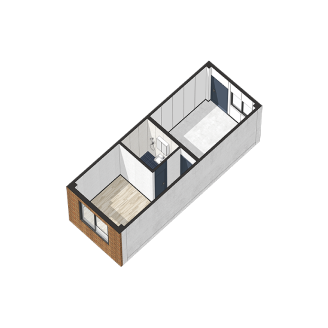 Resident Advisor Room
Resident Advisor Room3.3×9.3×3.4(m)
29.05㎡ -
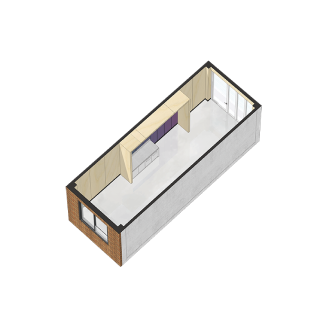 Lounge
Lounge3.3×9.3×3.4(m)
29.05㎡ -
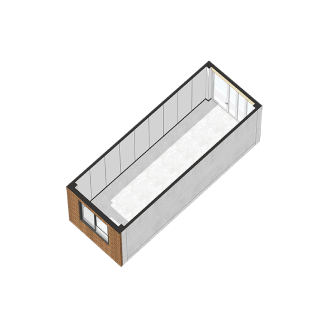 Standard Room
Standard Room3.3×9.3×3.4(m)
29.05㎡ -
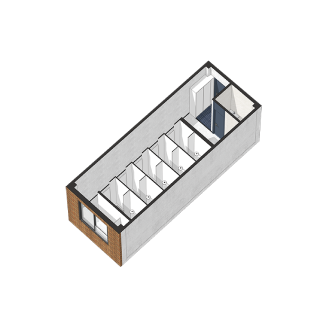 Shower Room
Shower Room3.3×9.3×3.4(m)
29.05㎡ -
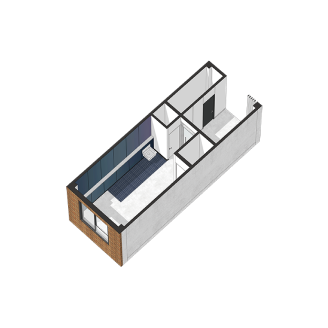 Laundry Room
Laundry Room3.3×9.3×3.4(m)
29.05㎡ -
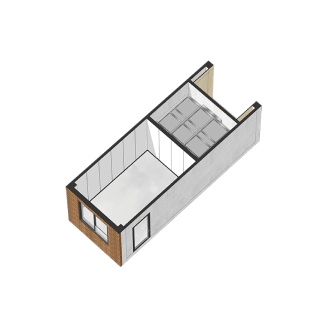 Elevator Shaft
Elevator Shaft3.3×9.3×3.4(m)
29.05㎡ -
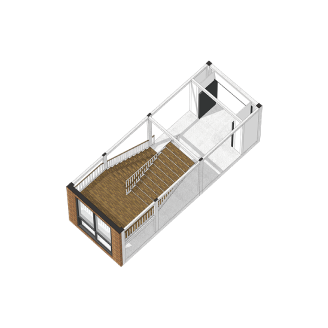 Stairwell
Stairwell3.3×9.3×3.4(m)
29.05㎡ -
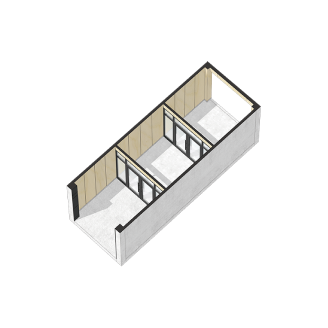 Lobby
Lobby3.3×9.3×3.4(m)
29.05㎡
-
-
Performance Standard
Performance and quality standards information Ministry of Education Performance Criteria for Modular Classroom Dormitory Performance
※ Optional: Steel Frame Structure or Concrete Frame StructureNote
(Related Documents)Item Criteria and Quality Standard Structural Safety and Seismic Performance Ensuring compliance with the Building Structural Standards and Regulations, and adhering to Seismic Design Standards for school buildings
- Ensuring compliance with legal regulations and requirements
- Structural Safety and Seismic Design Verification Certificate
- Providing Structural Calculation Documents
Evacuation (egress) and Fire-Resistant Building Component - In accordance with the Section 3 of “Regulations on Standards for Evacuation and Fireproof Construction of Buildings”
- Steel frame structure up to 4 stories
- ①Pillars and beams: Application of 1-hour fire-resistant paint
- ② Floors: Concrete slab with natural fire resistance
- Concrete frame structure: Natural fire resistance / No limit on the number of floors
- Fire-Resistant Paint Test Certificate
- Floor: Certificate of Accreditation of Fire Resistance
- Fire-Resistant Test Certificate for External Walls and Roofing Materials
- Interior finishing materials
- Using non-combustible or limited combustible materials
- Interior Material Finishing Schedule
- Mill Test Certificate
- Fire- Resistance Rating
- Fire- Resistance Rating In compliance with the regulations
- Fire Safety Plan
-
Fire Rated Door and Fire-Resistant Filler
Test Certificate
Fire Safety - Compliance with regulations related to fire prevention, installation, maintenance, and safety control of firefighting systems.
- In accordance with the “Act on Fire Prevention and Installation, Maintenance, and Safety Control of Firefighting Systems”
- Fire Suppression System Installation Certificate
Thermal Insulation - “Energy Efficiency Design Standard for Buildings” [Table I] The performance should be equal to or greater than Central Region 2
- Application in compliance with the regulations of the relevant region
- Thermal Insulation Plan
- Mill Test Certificate
Vibration - Analysis of vibration performance based on ISO 10137 (Comparison of basic curve of vertical vibration acceleration)
- Compliance with office standards (0.02 ㎨ or below)
- V-30 or below
Vibration Analysis Report
Sound Transmission Class (STC) - In the “Ministry of Education Performance Criteria, August 2021” Certification of Sound Insulation of Wall Construction and Management Standard [Table I] The sound insulation performance of external walls should be Grade 2 or above, with 36 dB or more
- 65dB (Grade 1) - STC 50 ( please confirm this STC rate - STC 50 residentila living room, and higher is better)
- Test Certificate of Sound Insulation Performance of Walls
Structure-borne Noise - In the “Ministry of Education Performance Criteria, August 2021” The sound insulation performance of weight impact sound should be 65dB or less
- Heavy-weight impact sound 53dB
- Light-weight impact sound 46dB
- Test Certificate of Floor Impact Sound
Download View the Ministry of Education’s Performance Criteria
View the Standards of the Dormitory
-
Lease · Purchase
Two-Stage Bidding (Lease, Purchase)
A method in which the demanding institution directly advertises and conducts bidding in two stages (performance and price) to lease.
Demanding Institution-
01
Bidding announcement
-
02
Submitting
a proposal and bid -
03
Selection of a successful bidder
-
04
Signing
a lease service
contract
-
04
Signing
a lease service
contract
-
05
Submitting a launching report
/ Production · Installation -
06
Submitting
an installation completion report
/ Sending a progress
amount confirmation request -
07
Inspection and testing
-
08
Sending a progress amount bill /
Sending
a payment request -
09
Payment
-

